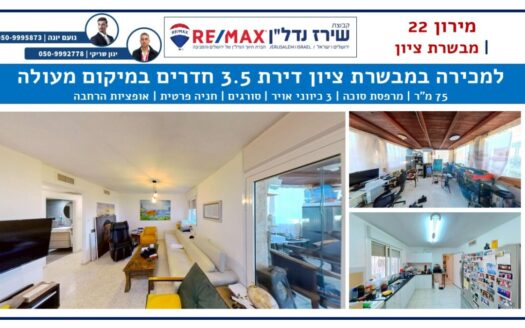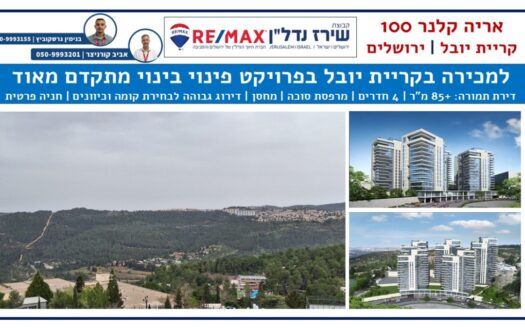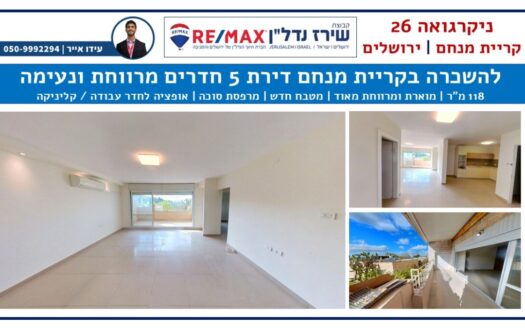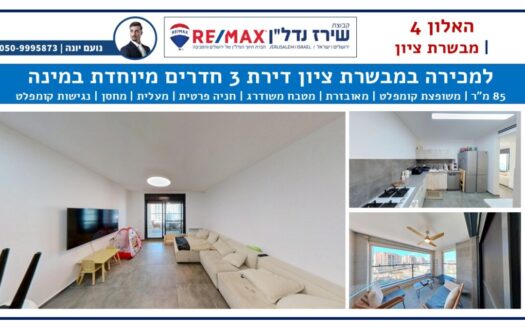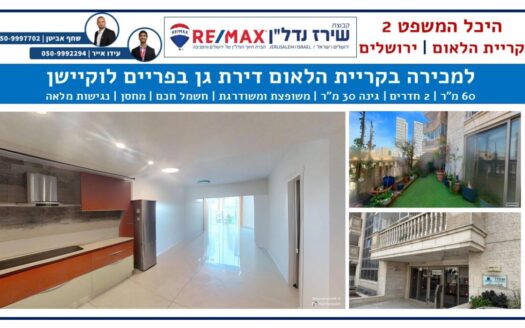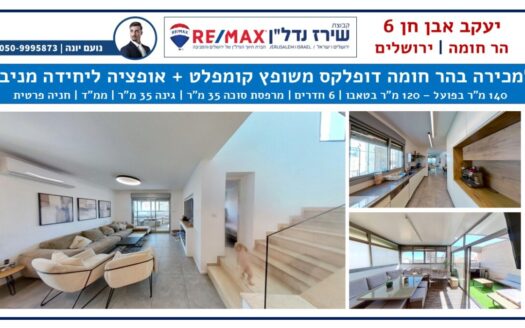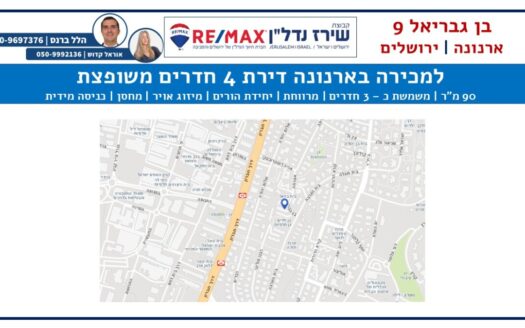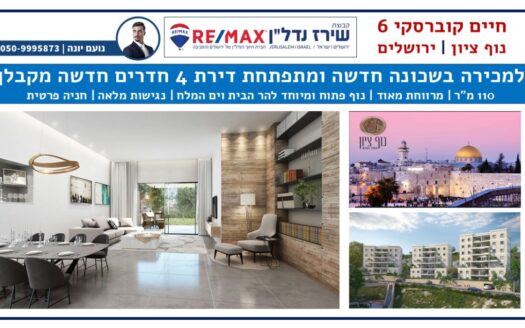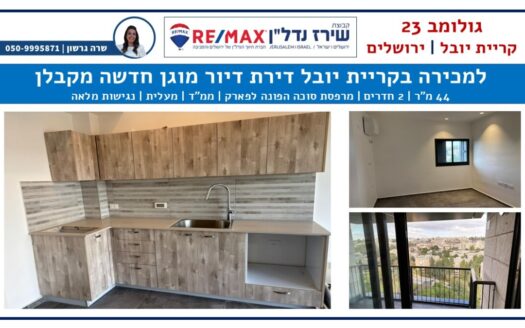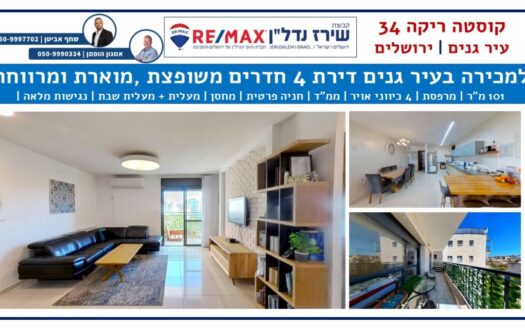Properties listed in Israel
For sale in Mevaseret Zion Miron 22 Apartment 3.5 Rooms in...
2,790,000 ₪
Facial characteristics: 75 sq. m Spacious 3.5 rooms | Bathroom + Guest services Sukkah balcony 15 MR | Running Room | Open and Green Landscape | 3 Air directions | Air conditioning | Private Parking | Burfs | Immediate entry | OPT [more]
Facial characteristics: 75 sq. m Spacious 3.5 rooms | Bathroom + Guest services Sukkah balcony 15 [more]
For sale in Jerusalem in Kiryat Yuval - Aryeh Kalen ...
2,825,000 ₪
Existing apartment: 50 M2 | 3 Rooms | Refurbished in good condition | Kosher Kitchen | A bathroom + services | 2 Air directions Air conditioning floor 3 Compensation apartment: 85 M2 | 4 חדרים | רמת גימור גבוהה | מרפסת עם סוכה חלקית | [more]
Existing apartment: 50 M2 | 3 Rooms | Refurbished in good condition | Kosher Kitchen | A bathroom + services | 2 about [more]
For rent in Jerusalem in Kiryat Menachem - Nicaragua ...
8,950 ₪
Facial characteristics: 118 M2 | 5 Rooms | Very spacious and spacious | New Kitchen | Option for a study / Clinic | Separate and Pleasant Separate Residential Unit | Parental Unit | 3 Bathrooms + שירותים | מרפסת סוכה | נוף פתוח לי [more]
Facial characteristics: 118 M2 | 5 Rooms | Very spacious and spacious | New Kitchen | Option for a study [more]
For sale in Jerusalem in Mevaseret Zion - Oak 4 ...
2,580,000 ₪
Facial characteristics: 85 M2 | 3 rooms | Bathroom + services | Terrace 10 M2 | 2 Air directions Facing an open landscape | Air conditioning mmd | Private parking warehouse | elevator | floor 4 of 5 | Full accessibility dead [more]
Facial characteristics: 85 M2 | 3 rooms | Bathroom + services | Terrace 10 M2 | 2 Directions [more]
For sale in Jerusalem in Kiryat National - Hall Mash ...
Facial characteristics: 60 M2 | 2 Rooms | Renovated and upgraded | Spacious | A bathroom + services | a garden 30 MM | Air Conditioning | Sub -Floor Heating | Smart Electric | Private Parking | Elevator + Shabbat elevator warehouse | Full accessibility [more]
Facial characteristics: 60 M2 | 2 Rooms | Renovated and upgraded | Spacious | A bathroom + שירותים | גינ [more]
For sale in Jerusalem on Mount Homa - Jacob Ibn Chen ...
Facial characteristics: 140 MIR CEO - 120 Taboo | Renovated Complete | Invested House | Very Spacious | 6 rooms | Parent unit 2 Bathrooms + services | Sukkah balcony 35 Charming rooms and ground floor 35 M2 | 3 Directions [more]
Facial characteristics: 140 MIR CEO - 120 Taboo [more]
For sale in Jerusalem in the Arnona neighborhood - a man ...
Facial characteristics: 90 M2 | 4 Rooms (used as a 3 ) | Renovated | Spacious | Parental Unit | 2 Bathrooms _ Services | 3 Air directions | Air conditioning | Warehouse | Immediate Entry Foreign Properties: Quiet Area | Excellent location and center [more]
Facial characteristics: 90 M2 | 4 Rooms (used as a 3 ) | Renovated | Spacious | Parental Unit | 2 Eighth [more]
I offer
For sale in Jerusalem in a new and evolving neighborhood - ...
2,700,000 ₪
Facial characteristics: 110 sq. m Very spacious High standard Parent unit 2 Bathrooms Sukkah balcony 25 sq. m An open and special view of the Temple Mount and Dead Sea | Second floor Full accessibility elevator | Private parking who is she [more]
Facial characteristics: 110 sq. m Very spacious High standard Parent unit 2 Bathrooms Merps [more]
For sale in Jerusalem in Kiryat Yuval - Golomb 2...
1,600,000 ₪
Facial characteristics: 44 M2 | 2 Rooms | New Receiver | A bathroom + Services | Sukkah balcony | Stunning views available to the park | Air conditioning | MM | Private Parking | Elevator | Full Accessibility | Floor 11 of 17 | Building with a room [more]
Facial characteristics: 44 M2 | 2 Rooms | New Receiver | A bathroom + services | Sukkah balcony View [more]
For sale in Jerusalem in the city of Ganim - Costa Rica ...
2,990,000 ₪
Facial characteristics: 101 M2 | 4 Rooms | Bright and Spacious | Renovated | Parental Unit | 2 Bathrooms + Services | Balcony | Open view towards the park | 4 Air directions | Air conditioning | MD | Private Parking | elevator + VAT [more]
Facial characteristics: 101 M2 | 4 Rooms | Bright and Spacious | Renovated | Parental Unit | 2 Bathrooms [more]




